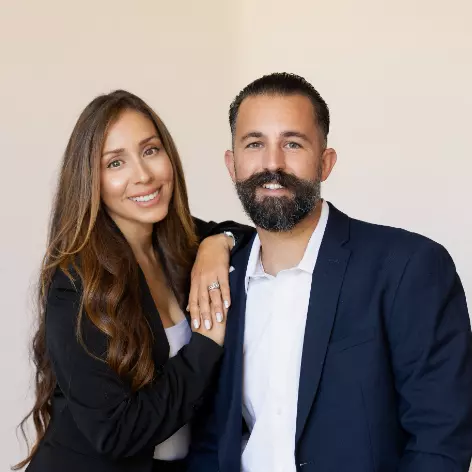For more information regarding the value of a property, please contact us for a free consultation.
311 E Randolph St Glendale, CA 91207
Want to know what your home might be worth? Contact us for a FREE valuation!

Our team is ready to help you sell your home for the highest possible price ASAP
Key Details
Sold Price $1,440,000
Property Type Single Family Home
Sub Type Single Family Residence
Listing Status Sold
Purchase Type For Sale
Square Footage 1,049 sqft
Price per Sqft $1,372
MLS Listing ID GD25118685
Sold Date 07/10/25
Bedrooms 2
Full Baths 1
Half Baths 1
HOA Y/N No
Year Built 1941
Lot Size 10,044 Sqft
Property Sub-Type Single Family Residence
Property Description
On a tree lined street boasting palms, oaks and blooming jacarandas in the highly sought-after Rossmoyne area of Glendale, sits this 2 bed, 1 1/2 bath home nestled on a 10,047 sq ft lot! Past the meticulously landscaped yard, this home offers: central air and heat, original hardwood floors and windows, formal dining room, laundry room, upgraded electrical, and a newer sewer line. Through the gated driveway lies an oversized 2 car garage with a utility sink and floor to ceiling storage. Continuing down the concrete walkway you'll find a separate storage room and citrus trees. Enjoy summer nights under the covered patio and the large, lush, and flat backyard. Conveniently located to downtown Glendale, Americana, Nibley and Brand Park, Trader Joe's, Whole Foods, Ralphs, Vons, and the soon-to-be Erewhon Market. Admired for its historical charm or envisioned through a modern lens, this home has potential for all in a highly desirable location.
Location
State CA
County Los Angeles
Area 627 - Rossmoyne & Verdu Woodlands
Zoning R1
Rooms
Main Level Bedrooms 2
Interior
Interior Features Ceiling Fan(s), Quartz Counters
Heating Central
Cooling Central Air
Flooring Wood
Fireplaces Type None
Fireplace No
Appliance Water To Refrigerator, Water Heater
Laundry Laundry Room
Exterior
Parking Features Concrete, Door-Single, Driveway, Garage Faces Front, Garage, Garage Door Opener
Garage Spaces 2.0
Garage Description 2.0
Pool None
Community Features Street Lights, Sidewalks
Utilities Available Electricity Connected, Natural Gas Connected, Sewer Connected, Water Connected
View Y/N No
View None
Total Parking Spaces 2
Private Pool No
Building
Lot Description 0-1 Unit/Acre
Story 1
Entry Level One
Sewer Public Sewer
Water Public
Level or Stories One
New Construction No
Schools
Elementary Schools R.D. White
Middle Schools Wilson
High Schools Glendale
School District Glendale Unified
Others
Senior Community No
Tax ID 5647012017
Acceptable Financing Cash, Cash to New Loan
Listing Terms Cash, Cash to New Loan
Financing Conventional
Special Listing Condition Standard
Read Less

Bought with Anita Richards Redfin Corporation



