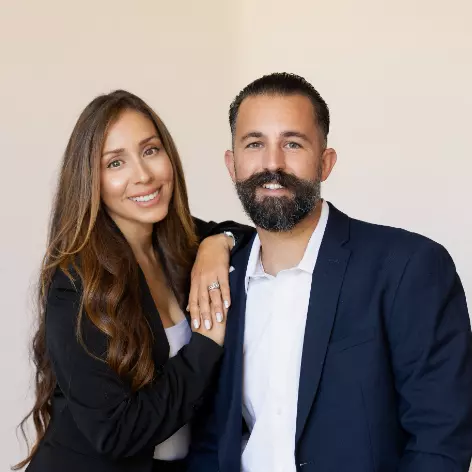For more information regarding the value of a property, please contact us for a free consultation.
409 Crestglen RD Glendora, CA 91741
Want to know what your home might be worth? Contact us for a FREE valuation!

Our team is ready to help you sell your home for the highest possible price ASAP
Key Details
Sold Price $1,416,000
Property Type Single Family Home
Sub Type Single Family Residence
Listing Status Sold
Purchase Type For Sale
Square Footage 2,920 sqft
Price per Sqft $484
MLS Listing ID CV23029371
Sold Date 04/04/23
Bedrooms 4
Full Baths 3
HOA Y/N No
Year Built 1979
Lot Size 0.527 Acres
Property Sub-Type Single Family Residence
Property Description
A MUST SEE 4 bedroom 3 bath single story pool home in North Glendora with possible RV parking The open layout begins with a large living room offering a wall of picture windows looking out to the magnificent backyard , high ceiling and a floor to ceiling fireplace .The adjacent dining room offers another picture window looking out to a courtyard, giving the family room and dining room flowing natural light. Step into the all white oversized kitchen open to a family room with vaulted wood beam ceilings , floor to ceiling white wash fireplace , two sets of French slider doors that open to the back yard. The primary bedroom suite offers a beautiful remodeled bathroom with separate shower , pedestal tub, dual sinks & walk in closet. The additional two bathrooms have also been remodeled and are beautiful. The impressive backyard offers tons of privacy , a pool and spa, built in BBQ. deck area and a variety of beautiful trees and plants. Located in a neighborhood surrounded by beautiful homes, great schools and parks and a wonderful community of people
Location
State CA
County Los Angeles
Area 629 - Glendora
Zoning GDE7-20,000/GDE7-20, 000
Rooms
Main Level Bedrooms 4
Interior
Interior Features Cathedral Ceiling(s), Separate/Formal Dining Room, All Bedrooms Down, Walk-In Closet(s)
Heating Central
Cooling Central Air
Flooring Laminate
Fireplaces Type Family Room, Living Room
Fireplace Yes
Appliance Double Oven, Dishwasher
Laundry In Garage
Exterior
Parking Features RV Access/Parking
Garage Spaces 3.0
Garage Description 3.0
Pool Heated, In Ground, Private
Community Features Biking, Foothills, Golf, Hiking, Park
Utilities Available Sewer Not Available
View Y/N No
View None
Attached Garage Yes
Total Parking Spaces 3
Private Pool Yes
Building
Lot Description 0-1 Unit/Acre, Back Yard, Front Yard, Landscaped
Story 1
Entry Level One
Sewer None, Septic Type Unknown
Water Public
Level or Stories One
New Construction No
Schools
School District Glendora Unified
Others
Senior Community No
Tax ID 8636031030
Acceptable Financing Cash to New Loan
Listing Terms Cash to New Loan
Financing Cash to Loan
Special Listing Condition Standard
Read Less

Bought with Cole Mitchell • Keller Williams Encino/Sherman Oaks




